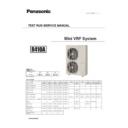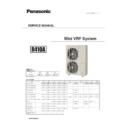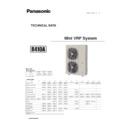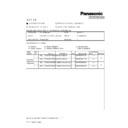Panasonic U-4LE1E5 / U-4LE1E8 / U-5LE1E5 / U-5LE1E8 / U-6LE1E5 / U-6LE1E8 Service Manual ▷ View online
RoHS
· This product does not contain any hazardous
· This product does not contain any hazardous
substances prohibited by the RoHS Directive.
WARNING
· You are requested to use RoHS compliant
· You are requested to use RoHS compliant
parts for maintenance or repair.
2.
The standards for minimum room volume are as follows.
(1)
No partition (shaded portion)
(2)
When there is an effective opening with the adjacent room
for ventilation of leaking refrigerant gas (opening without
a door, or an opening 0.15% or larger than the respective
floor spaces at the top or bottom of the door).
for ventilation of leaking refrigerant gas (opening without
a door, or an opening 0.15% or larger than the respective
floor spaces at the top or bottom of the door).
(3)
If an indoor unit is installed in each partitioned room and
the refrigerant tubing is interconnected, the smallest room
of course becomes the object. But when mechanical
ventilation is installed interlocked with a gas leakage
detector in the smallest room where the density limit is
exceeded, the volume of the next smallest room becomes
the object.
the refrigerant tubing is interconnected, the smallest room
of course becomes the object. But when mechanical
ventilation is installed interlocked with a gas leakage
detector in the smallest room where the density limit is
exceeded, the volume of the next smallest room becomes
the object.
3.
The minimum indoor floor space compared with the
amount of refrigerant is roughly as follows: (When the
ceiling is 2.7 m high)
amount of refrigerant is roughly as follows: (When the
ceiling is 2.7 m high)
40.5
54.0
27.0
13.5
13.5
0.0
20
10
0
30
40
60
70
80
90 100
50
67.5
81.0
94.5
108.0
121.5
135.0
148.5
162.0
175.5
189.0
202.5
216.0
229.5
243.0
256.0
270.0
m
2
m
3
15
10
10
5
0
0
20
25
30
35
40
45
50
55
60
65
70
75
80
85
90
95
100
105
110
115
120
125
283.5
297.0
310.5
324.0
337.5
k
g
Check of Density Limit
The room in which the air conditioner is to be installed
requires a design that in the event of refrigerant gas
leaking out, its density will not exceed a set limit.
requires a design that in the event of refrigerant gas
leaking out, its density will not exceed a set limit.
The refrigerant (R410A), which is used in the air conditioner,
is safe, without the toxicity or combustibility of ammonia, and
is not restricted by laws imposed to protect the ozone layer.
However, since it contains more than air, it poses the risk of
suffocation if its density should rise excessively. Suffocation
from leakage of refrigerant is almost non-existent. With the
recent increase in the number of high density buildings,
however, the installation of multi air conditioner systems is
on the increase because of the need for effective use of floor
space, individual control, energy conservation by curtailing heat
and carrying power, etc.
Most importantly, the multi air conditioner system is able
to replenish a large amount of refrigerant compared to
conventional individual air conditioners. If a single unit of the
multi air conditioner system is to be installed in a small room,
select a suitable model and installation procedure so that if the
refrigerant accidentally leaks out, its density does not reach the
limit (and in the event of an emergency, measures can be made
before injury can occur).
In a room where the density may exceed the limit, create an
opening with adjacent rooms, or install mechanical ventilation
combined with a gas leak detection device. The density is as
given below.
is safe, without the toxicity or combustibility of ammonia, and
is not restricted by laws imposed to protect the ozone layer.
However, since it contains more than air, it poses the risk of
suffocation if its density should rise excessively. Suffocation
from leakage of refrigerant is almost non-existent. With the
recent increase in the number of high density buildings,
however, the installation of multi air conditioner systems is
on the increase because of the need for effective use of floor
space, individual control, energy conservation by curtailing heat
and carrying power, etc.
Most importantly, the multi air conditioner system is able
to replenish a large amount of refrigerant compared to
conventional individual air conditioners. If a single unit of the
multi air conditioner system is to be installed in a small room,
select a suitable model and installation procedure so that if the
refrigerant accidentally leaks out, its density does not reach the
limit (and in the event of an emergency, measures can be made
before injury can occur).
In a room where the density may exceed the limit, create an
opening with adjacent rooms, or install mechanical ventilation
combined with a gas leak detection device. The density is as
given below.
Total amount of refrigerant (k
g)
Min. volume of the indoor unit installed room (m
3
)
< Density limit (k
g/m
3
)
The density limit of refrigerant which is used in multi air
conditioners is 0.3 k
conditioners is 0.3 k
g/m
3
(ISO 5149).
NOTE
1.
If there are 2 or more refrigerating systems in a single
refrigerating device, the amount of refrigerant should be as
charged in each independent device.
refrigerating device, the amount of refrigerant should be as
charged in each independent device.
For the amount of charge in this example:
The possible amount of leaked refrigerant gas in rooms A,
B and C is 10 k
B and C is 10 k
g.
The possible amount of leaked refrigerant gas in rooms D,
E and F is 15 k
E and F is 15 k
g.
e.g., charged
amount (10 k
amount (10 k
g)
Indoor unit
Outdoor unit
e.g., charged
amount (15 k
amount (15 k
g)
Room A
Room B
Room C
Room D
Room E
Room F
Outdoor unit
Refrigerant tubing
Indoor unit
Mechanical ventilation device – Gas leak detector
Refrigerant tubing
Outdoor unit
Indoor unit
Very
small
room
room
Small
room
Medium
room
room
Large room
Range below the
density limit of
0.3 k
density limit of
0.3 k
g/m³
(Countermeasures
not needed)
not needed)
Range above the
density limit of 0.3
k
density limit of 0.3
k
g/m³
(Countermeasures
needed)
needed)
Total amount of refrigerant
Min. indoor volume
Min. indoor floor area
(when the ceiling is 2.7 m high)
iii
SM830196-03_Mini_VRF SYS.indb 3
SM830196-03_Mini_VRF SYS.indb 3
2014/09/04 18:35:04
2014/09/04 18:35:04
Contents
1. Address Settings
(Outdoor Units) ................................................................................................................. 1-1
2-1
3-1
4-1
5-1
6-1
1-2
2-2
4-2
5-2
6-2
2-3
2-9
2-9
2-24
1-3
1-5
1-5
1. Test Run ......................................................................................................................
2. Settings of Outdoor Unit Control PCB ........................................................................
3. Auto Address Setting ..................................................................................................
2. Settings of Outdoor Unit Control PCB ........................................................................
3. Auto Address Setting ..................................................................................................
2. Remote Controller Functions ...........................................................................................
1. Remote Controller Test Run Settings .........................................................................
2. Simple Settings Function ............................................................................................
3. Detailed Settings Function ..........................................................................................
4. Remote Controller Servicing Functions .......................................................................
2. Simple Settings Function ............................................................................................
3. Detailed Settings Function ..........................................................................................
4. Remote Controller Servicing Functions .......................................................................
3-2
3-4
3-5
3-4
3-5
3-51
1. Contents of Remote Controller Switch Alarm Display ................................................
2. Outdoor Unit Control PCB LED Display .....................................................................
3. Mini VRF System Alarm Codes ..................................................................................
4. Inspection of Parts (Outdoor Unit) ..............................................................................
2. Outdoor Unit Control PCB LED Display .....................................................................
3. Mini VRF System Alarm Codes ..................................................................................
4. Inspection of Parts (Outdoor Unit) ..............................................................................
3-52
5. Symptom: Thermostat in OFF continues or cycles OFF & ON too frequently ............
3. Trouble Diagnosis ............................................................................................................
4. PCB Settings .....................................................................................................................
1. Outdoor Unit Control PCB .........................................................................................
5. Self-Diagnostics Function Table
.......................................................................................
1. Self-Diagnostics Function Table .................................................................................
6. Service Checker ................................................................................................................
1. Outdoor Unit Maintenance Remote Controller ............................................................
iv
SM830196-03_Mini_VRF SYS.indb 4
SM830196-03_Mini_VRF SYS.indb 4
2014/09/04 18:35:04
2014/09/04 18:35:04
v
– MEMO –
SM830196-03_Mini_VRF SYS.indb 5
SM830196-03_Mini_VRF SYS.indb 5
2014/09/04 18:35:04
2014/09/04 18:35:04
Mini VRF SYSTEM
Address Settings
1
Contents
1-1
1. Test Run ............................................................................................................................... 1-2
2. Settings of Outdoor Unit Control PCB .............................................................................. 1-3
3. Auto Address Setting .......................................................................................................... 1-5
3-1. Auto Address Setting ...................................................................................................... 1-5
3-2. Automatic Address Setting from the Remote Controller ............................................... 1-10
3-3. Display during automatic address setting ..................................................................... 1-11
3-4. Request concerning recording the indoor/outdoor unit combination Nos. .................... 1-12
3-5. Checking the indoor unit addresses ............................................................................. 1-12
1. Address Settings
(Outdoor Units)
SM830196-03_Mini_VRF SYS.indb 1
SM830196-03_Mini_VRF SYS.indb 1
2014/09/08 10:46:23
2014/09/08 10:46:23




