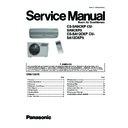Panasonic CS-SA9CKP / CUSA9CKP5 / CS-SA12CKP / CUSA12CKP5 Service Manual ▷ View online
8.1. Before Installation
WARNING
INDOOR UNIT
OUTDOOR UNIT
8 Installation
■ Engage dealer or specialist for installation. If installation done by the user is defective, it will cause water leakage, electrical
shock or fire.
■ Use the specified cable(1.5mm
shock or fire.
■ Use the specified cable(1.5mm
2
) and connect tightly for indoor/putdoor connection.
■ Power supply connection to a circuit breaker for the permanent connection. Use an approved 10A circuit breaker for the
permanent connection. It must be a double pole switch with a minimum 3 mm contact gap.
■ The unit must be earthen, or it will cause fire or electric shock.
permanent connection. It must be a double pole switch with a minimum 3 mm contact gap.
■ The unit must be earthen, or it will cause fire or electric shock.
SELECT THE BEST LOCATION
•
•
•
• There should not be any heat source or steam near the unit.
•
•
•
• There should not be and obstacles blocking the air circulation.
•
•
•
• A place where air circulation in the room is good.
•
•
•
• A place where drainage can be easily done.
•
•
•
• A place where noise prevention is taken into consideration.
•
•
•
• Do not install the unit near the door way.
•
•
•
• Ensure the spaces indicated by arrows from the wall, ceiling, fence or other obstacles.
•
•
•
• Recommended installation height for indoor unit shall be at least 2.3m.
•
•
•
• If an awning is built over the unit to prevent direct sunlight or rain, be careful that heat radiation from the condenser is not
obstructed.
•
•
•
• There should not be any animal or plant which could be affected by hot air discharged.
•
•
•
• Keep the spaces indicated by arrows from wall, ceiling, fence or other obstacles.
•
•
•
• Do not place any obstacles which may cause a short circuit of the discharged air.
•
•
•
• If piping length is over the common length, additional refrigerant should be added as shown in the table.
25
CS-SA9CKP CU-SA9CKP5 / CS-SA12CKP CU-SA12CKP5
26
CS-SA9CKP CU-SA9CKP5 / CS-SA12CKP CU-SA12CKP5
8.2. Outline of installation
Installation works
Installation parts
Required tools
1. Installation of indoor, outdoor unit
● Installation plate
● A level gauge
1) Selet the best location........P.28
● 4 wooden screws
● Philips screw driver
2) Indoor unit installation........P.29
● 4 anchor bolts
● Electric drill hole coredrill (Ø70mm)
● Side cutter or electrical pliers
● Side cutter or electrical pliers
2. Piping and drainage of indoor unit
● Pipes: Gas side................... 1/2"
● Flaring tools set
1) Prepare of piping........P.30
Gas side....................3/8"
Specified torque wrenches
2) Connection of piping........P.31
Liquid side................1/4"
18N.m.......Liquid side piping
For the right piping........P.31
● Insulated drain hose
42N.m.......Gas side piping
For the left piping........P.32
● Insulation materials
55N.m.......Gas side piping
Spanner.......Half union
Spanner.......Half union
3. In case of Embedded Piping
● Pipes: Gas side................... 1/2"
● Flaring tools set
For the embedded piping........P.34
Gas side....................3/8"
Specified torque wrenches
Liquid side................1/4"
18N.m.......Liquid side piping
● Insulated drain hose
42N.m.......Gas side piping
● Insulation materials
55N.m.......Gas side piping
Spanner.......Half union
Spanner.......Half union
4. Connecting piping and cable to the
outdoor unit
● Additional drain hose
● Specified torque wrenches
(Outer diameter......1.55mm)
18N.m.......Liquid side
1) Connecting the piping to the outdoor
unit........P.35
● Connecting cable
42N.m.......Gas side
(5-core wire/1.5mm
2
)
55N.m.......Gas side
2) Connecting the cable........P.35
Locally approved cable
5. Air purging of the piping and indoor unit
● Installation materials provided
● Hexagonal wrench
1) Air purging........P.36
● Tape provided
● Gas leak detector
6. Checking the drainage and connecting
the cable to indoor unit
● Connecting cable
● A glass of water
1) Checking the drainage........P.37
(5-core wire/1.5mm
2
)
● Phillips screw driver
2) Connecting the inside/ outside
cable........P.38
● Locally approved cable
3) Connect the cable to the indoor unit
........P.38
7. Test Running
● Circuit breaker or time delay fuse
(consult an electrician)
1) Connect the power supply........P.39
2) Evaluation of the performance
2) Evaluation of the performance
........P.39
● Operating instructions
● Thermometer
● Thermometer
27
CS-SA9CKP CU-SA9CKP5 / CS-SA12CKP CU-SA12CKP5
8.3.1.1. Indoor unit
•
•
•
• There should not be any heat source of steam near the unit.
•
•
•
• There should not be any obstacles to prevent the air
circulation.
•
•
•
• A place where air circulation will be good.
•
•
•
• A place where drainage can be easily obtained.
•
•
•
• A place where noise prevention is taken into consideration.
•
•
•
• Do not install the unit near the doorway.
•
•
•
• Ensure the spaces indicated by arrows from the wall,
ceiling, fence, or other obstacles.
•
•
•
• From the floor, the height should be more than eye-level.
8.3.1.2. Outdoor unit
•
•
•
• If an awning is built over the unit to prevent direct sunlight
or rain exposure, be careful that heat radiation from the
condenser is not restricted.
condenser is not restricted.
•
•
•
• There should not be ary animals or plants which could be
affected by hot air discharged.
•
•
•
• Ensure the spaces indicated by arrows from the wall,
ceiling, fence, or other obstacles.
8.3.1.3. Piping lenght and elevation
Piping size
Max piping
Max
Model
Gas
Liquid
length
elevation
(m)
(m)
CS-
SA9CKP/CU-
SA9CKP5
3/8”
1/4”
7
5
CS-
SA12CKP/CU-
SA12CKP5
1/2”
1/4”
7
5
8.3. Installation of indoor, outdoor unit
8.3.1. Select best location
28
CS-SA9CKP CU-SA9CKP5 / CS-SA12CKP CU-SA12CKP5
Click on the first or last page to see other CS-SA9CKP / CUSA9CKP5 / CS-SA12CKP / CUSA12CKP5 service manuals if exist.

