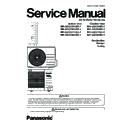Panasonic WH-SDC03H3E5-1 / WH-SDC05H3E5-1 / WH-SDC07H3E5-1 / WH-SDC09H3E5-1 / WH-UD03HE5-1 / WH-UD05HE5-1 / WH-UD07HE5-1 / WH-UD09HE5-1 Simplified Service Manual ▷ View online
41
y
a
l
p
s
i
D
/
s
n
o
it
p
O
g
n
it
t
e
S
g
n
it
t
e
S
tl
u
a
f
e
D
u
n
e
M
Installer setup Service setup
3
Dry concrete
To dry the concrete (floor, walls,
etc.) during construction.
Do not use this menu for any
other purposes and in period
other than during
construction
Edit to set the temperature of dry concrete.
ON / Edit
Edit
Stages: 1
Temperature: 25 °C
Heating temperature for
drying the concrete.
Select the desired
stages: 1 ~ 10,
range: 1 ~ 99
ON
Confirm the setting temperatures of dry
concrete for each stage.
4
Service contact
To set up to 2 contact names
and numbers for the User.
Service engineer’s name and contact number.
Contact 1 / Contact 2
Contact 1 / Contact 2
Contact name or number.
Name / phone icon
Input name and number
Contact name: alphabet a ~ z.
Contact number: 1 ~ 9
42
4.1.6 Main
Components
Cabinet front plate
Cabinet side plate (2 pieces)
Remote controller
PCB
Single Phase RCCB/ELCB (Main Power)
Single Phase RCCB/ELCB (Backup Heater)
Control board cover
Control board
Flow sensor
Air purge valve
Backup heater
Overload protector (2 pieces)
Expansion vessel
Pressure relief valve
Water pressure gauge
Water filter
Water pump
Cabinet side plate (2 pieces)
Remote controller
PCB
Single Phase RCCB/ELCB (Main Power)
Single Phase RCCB/ELCB (Backup Heater)
Control board cover
Control board
Flow sensor
Air purge valve
Backup heater
Overload protector (2 pieces)
Expansion vessel
Pressure relief valve
Water pressure gauge
Water filter
Water pump
8
1
2
3
4
2
3
4
6
7
8
7
8
9
1
3
2
4
6
7
5-1
5-2
5-2
5-1
13
14
15
16
9
10
11
12
13
14
15
16
11
12
13
14
15
16
12
10
11
4.2 Outdoor
Unit
43
5. Dimensions
5.1 Indoor
Unit
Relative position between the indoor unit and the installation plate <Front View>
Unit: mm
34
0
500
58.9
141.9
100
88
.3
30
.6
49
12
9.
5
25
0
156
980
892
326.9
476
424.5
404.1
437.3
360
180
54.6
69.5
56
.1
51
.5
339.
3
45
<Top View>
<Front View>
<Side View>
<Bottom View>
≥1556 from
5
5
200
756
160
70
Indoor Unit
body
body
ground
Installation
plate
plate
Installation
plate
plate
Bolt -
size M8
size M8
Wall
Wall
More than 375
More than 375
44
5.2 Outdoor
Unit
5.2.1
WH-UD03HE5-1 WH-UD05HE5-1
<Top View>
<Front View>
<Side View>
<Side View>
Anchor Bolt Pitch
355 × 620
Space necessary for
installation
100 mm
100 mm
1000 mm
Unit : mm
3-way valve at Gas side
(Low Pressure)
(Low Pressure)
2-way valve at Liquid side
(High Pressure)
(High Pressure)
21.9
(124 )
(53.4)
33
0
62
2
16
7
97
69
(2
3)
61
32
540
160
824
68.5
37
298
Click on the first or last page to see other WH-SDC03H3E5-1 / WH-SDC05H3E5-1 / WH-SDC07H3E5-1 / WH-SDC09H3E5-1 / WH-UD03HE5-1 / WH-UD05HE5-1 / WH-UD07HE5-1 / WH-UD09HE5-1 service manuals if exist.

