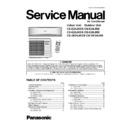Panasonic CS-E24JKDS / CU-E24JKD / CS-E28JKDS / CU-E28JKD / CS-XE24JKDS / CU-XE24JKD Service Manual ▷ View online
29
11.2.
Indoor Unit
11.2.1.
How to Fix Installation Plate
The mounting wall is strong and solid enough to prevent it from
the vibration.
the vibration.
The centre of installation plate should be at more than
at
right and left of the wall.
The distance from installation plate edge to ceiling should more
The distance from installation plate edge to ceiling should more
than .
From installation plate left edge to unit’s left side is .
From installation plate right edge to unit’s right is .
1. Mount the installation plate on the wall with 5 screws or
more (at least 5 screws).
(If mounting the unit on the concrete wall, consider using
anchor bolts.)
(If mounting the unit on the concrete wall, consider using
anchor bolts.)
• Always mount the installation plate horizontally by
aligning the marking-off line with the thread and using a
level gauge.
level gauge.
2. Drill the piping plate hole with ø70 mm hole-core drill.
• Line according to the left and right side of the installation
plate. The meeting point of the extended line is the
centre of the hole. Another method is by putting
measuring tape at position as shown in the diagram
above. The hole centre is obtained by measuring the
distance namely 128 mm for left and right hole
respectively.
centre of the hole. Another method is by putting
measuring tape at position as shown in the diagram
above. The hole centre is obtained by measuring the
distance namely 128 mm for left and right hole
respectively.
• Drill the piping hole at either the right or the left and the
hole should be slightly slanting to the outdoor side.
11.2.2.
To Drill a Hole in the Wall and Install
a Sleeve of Piping
a Sleeve of Piping
1. Insert the piping sleeve to the hole.
2. Fix the bushing to the sleeve.
3. Cut the sleeve until it extrudes about 15 mm from the
2. Fix the bushing to the sleeve.
3. Cut the sleeve until it extrudes about 15 mm from the
wall.
4. Finish by sealing the sleeve with putty or caulking
compound at the final stage.
11.2.3.
Indoor Unit Installation
Model
Dimension
E7***, XE7***
E9***, XE9***
E9***, XE9***
E12***, XE12***
E15***, XE15***
E15***, XE15***
485 mm 82 mm 165 mm 158 mm 43 mm
95 mm
E18***, XE18***
E21***, XE21***
E24***, XE24***
E21***, XE21***
E24***, XE24***
E28***
585 mm 82 mm 165 mm 158 mm 169 mm 219 mm
: For left side piping, piping connection for liquid should be about
from this line.
: For left side piping, piping connection for gas should be about
from this line.
Caution
When the wall is hollow, please be sure to use the sleeve for
tube ass’y to prevent dangers caused by mice biting the
connecting cable.
When the wall is hollow, please be sure to use the sleeve for
tube ass’y to prevent dangers caused by mice biting the
connecting cable.
30
1. For the right rear piping
2. For the right and right bottom piping
3. For the embedded piping
31
(This can be used for left rear piping and left bottom piping
also.)
also.)
11.2.4.
Connect the Cable to the Indoor Unit
1. The inside and outside connecting cable can be
connected without removing the front grille.
2. Connecting cable between indoor unit and outdoor unit
shall be approved polychloroprene sheathed 4
u 1.5 mm
2
flexible cord, type designation 245 IEC 57 or heavier
cord.
cord.
• Secure the connecting cable onto the control board with
the holder (clamper).
This equipment must be properly earthed.
32
• Ensure the colour of wires of outdoor unit and the terminal Nos. are the same to the indoor’s respectively.
• Earth wire shall be Yellow/Green (Y/G) in colour and longer than the other AC wires for safety reason.
• Earth wire shall be Yellow/Green (Y/G) in colour and longer than the other AC wires for safety reason.
CUTTING AND FLARING THE PIPING
1. Please cut using pipe cutter and then remove the burrs.
2. Remove the burrs by using reamer. If burrs is not removed, gas leakage may be caused.
2. Remove the burrs by using reamer. If burrs is not removed, gas leakage may be caused.
Turn the piping end down to avoid the metal powder entering the pipe.
3. Please make flare after inserting the flare nut onto the copper pipes.
Click on the first or last page to see other CS-E24JKDS / CU-E24JKD / CS-E28JKDS / CU-E28JKD / CS-XE24JKDS / CU-XE24JKD service manuals if exist.

