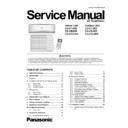Panasonic CS-C7JKD / CS-C9JKD / CS-C12JKD / CU-C7JKD / CU-C9JKD / CU-C12JKD Service Manual ▷ View online
13
5. Dimensions
5.1 Indoor
Unit
<Top View>
870
60
125
(41-61)
410
115
60
47
0
2
1
Air intake
direction
direction
Left
piping
hole
piping
hole
Air outlet
direction
direction
<Side View>
Unit : mm
Remote control
<Side View>
<Front View>
<Back View>
Relative position between the indoor unit and the installation plate <Front View>
22
Right
piping
hole
piping
hole
29
0
16
4
204
Liquid side
Gas side
165
70.2
115.2
158
548
2.8
13.5
Indoor unit
external
dimensions
line
external
dimensions
line
Installation
plate
plate
Left
piping
hole
Right
piping
hole
14
5.2 Outdoor
Unit
Space necessary for
installation
Anchor Bolt Pitch
261 x 474
<Top View>
<Front View>
18
(650)
88
474
88
79
134
261
293
736
(18)
70
131
51
0
12
15
230
<Side View>
<Side View>
3-way valve at Gas side
(Low Pressure)
(Low Pressure)
2-way valve at Liquid side
(High Pressure)
(High Pressure)
10 cm
Unit: mm
10 cm
100 cm
15
6. Refrigeration Cycle Diagram
COMPRESSOR
3-WAY
VALVE
VALVE
GAS
SIDE
LIQUID
SIDE
CAPILLARY
TUBE
HEAT EXCHANGER
(CONDENSER)
2-WAY
VALVE
VALVE
PIPE
TEMP
SENSOR
INTAKE
AIR
TEMP
SENSOR
HEAT EXCHANGER
(EVAPORATOR)
INDOOR
OUTDOOR
STRAINER
16
7. Block Diagram
CO
MP
S C
O.L.P
FM
FM
1
C-
F
M
Z
N
R
301
FU
S
E
3
0
1
RY-
P
W
R
O
u
tdoor
Unit
Indoor
Unit
PO
WER
SUP
P
L
Y
2
Click on the first or last page to see other CS-C7JKD / CS-C9JKD / CS-C12JKD / CU-C7JKD / CU-C9JKD / CU-C12JKD service manuals if exist.

