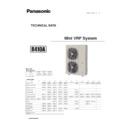Panasonic U-4LE1E5 / U-4LE1E8 / U-5LE1E5 / U-5LE1E8 / U-6LE1E5 / U-6LE1E8 (serv.man2) Service Manual ▷ View online
2 - 35
1
2
3
4
5
6
7
8
9
Design of Mini VRF SYSTEM
4. Installation Instructions
4-6. Dimensions of Wind-proof Duct
1330
940
(77)
581
581
41
340
300
50
660
20
380
10
553
20
170
68
(209)
(110)
20
340
(14)
33
548
(6)
565.2
(126.5)
23.8
595
126.5
553
300
300
50
481
(50)
(50)
220
30
581
4-ø6.0
Reference diagram
Reference diagram for wind-proof duct (field supply)
Air Intake
Air discharge
hole
Equivalent to the reverse side
Unit: mm
Unit: mm
Air discharge
Air discharge
Air discharge
Air discharge
Air discharge
Air discharge
Air discharge
Mounting hole (2-13 x 18 hole)
TD831155-04_MINI VRF.indb 35
TD831155-04_MINI VRF.indb 35
2014/05/09 15:29:07
2014/05/09 15:29:07
2 - 36
1
2
3
4
5
6
7
8
9
Design of Mini VRF SYSTEM
4. Installation Instructions
CAUTION
NOTE
CAUTION
CAUTION
Required space around outdoor unit
If the wind-proof duct is used, the space shown below must be secured around the outdoor unit.
If the unit is used without the required space, a protective device may activate, preventing the unit from operating.
(1) Single-unit installation
The top and both sides must remain open.
If there are obstacles to the front and rear of the outdoor unit,
the obstacle at either the front or rear must be no taller than
the height of the outdoor unit.
(2) Multiple-unit installation
Installation in lateral rows
The front and top must remain open.
The obstacles must be no taller than the height of the outdoor unit.
The obstacles must be no taller than the height of the outdoor unit.
Installation in front-rear rows
Installation with intakes facing
intakes or outlets facing outlets
intakes or outlets facing outlets
The front and both sides must remain open.
The amount of space is required for
removing the screws on the rear of
the unit.
If in case the sufficient space for
maintenance is ensured on the
rear of the outdoor unit, installation
is possible with the space of both
sides of not less than 150mm where
marked with * mark.
removing the screws on the rear of
the unit.
If in case the sufficient space for
maintenance is ensured on the
rear of the outdoor unit, installation
is possible with the space of both
sides of not less than 150mm where
marked with * mark.
Unit: mm
Min. 250
or more
Not less than 150* or more
Unit: mm
Unit: mm
Min. 250
or more
Min. 200 or more
Min. 1000 or more
Min. 300 or more
Min. 500 or more
Min. 150 or more
TD831155-04_MINI VRF.indb 36
TD831155-04_MINI VRF.indb 36
2014/05/09 15:29:07
2014/05/09 15:29:07
2 - 37
1
2
3
4
5
6
7
8
9
Design of Mini VRF SYSTEM
4. Installation Instructions
1
2
3
4
5
6
7
8
390
733
232
446
1209
645
3
183 221.5
11
614
450
500
150
20
149.5
518
235
678
306
567
338
500
389
526.5
25
15.5
55.5
716
(49)
7
6
7
7
4
700
1
5
102.5
232
733
1209
302
120
80.5
1302
100
645
118.5
10
2
8
997
691
1333
1209
(124)
733
645
340
(303)
2
(295)
702
380
660
227
10
20
20
20
340
4-7. Dimensions of Snow-Proof Vents
Reference diagram
Air Intake
Air discharge
Unit: mm
Unit: mm
Air Intake
Air discharge
Dimensions of Snow-Proof Vents (field supply)
7 X 9.5
long hole
with fixed
long hole
with fixed
2-ø7 hole
Unit fixing hole
(fixed with reverse celing)
Air discharge
Mounting hole
(2-13 x 18 hole)
(2-13 x 18 hole)
2-ø7 hole
Unit fixing hole
(fixed with bottom plate)
Unit fixing hole
(fixed with bottom plate)
Unit top, snow-proof vent
Unit left side
Unit right side
Unit front side
Unit reverse side
Unit reverse side
Unit reverse sides, reinforcement brackets for snow-proof vent
Unit reverse sides, reinforcement brackets for snow-proof vent
Screw x 14
Screw
(front & reverse)
Screw x 3
(front & reverse)
Screw
(front & reverse)
Screw x 3
Screw x 3
Screw x 2
11-ø7 hole Unit fixed
TD831155-04_MINI VRF.indb 37
TD831155-04_MINI VRF.indb 37
2014/05/09 15:29:07
2014/05/09 15:29:07
2 - 38
1
2
3
4
5
6
7
8
9
Design of Mini VRF SYSTEM
4. Installation Instructions
NOTE
Required space around outdoor unit
If the snow-proof vents is used, the space shown below must be secured around the outdoor unit.
If the unit is used without the required space, a protective device may activate, preventing the unit from operating.
(1) Single-unit installation
(3) Multiple-unit installation (2 or more units)
Top is open:
1.
In cases 2 and 3 the height of the obstacle must be no taller than the height of the outdoor unit.
2.
The amount of space is required for removing the screw on the rear of the unit.
If in case the sufficient space for maintenance is ensured on the rear of the outdoor unit,
installation is possible with the space of both sides of not less than 150mm where marked with * mark.
Min.
A
or more
(2) Obstacles on both sides
Min. B
or more
or more
Min. C
or more
or more
Min.
D
or more
Min. E
or more
or more
Min.
G
or more
Min. F
or more
or more
Min. E
or more
or more
Min. E
or more
or more
Unit: mm
A
B
C
D
E
F
G
150
150
150 250*
250
200
200
[Obstacle to the rear of unit]
Unit: mm
K
L
500
150
Top is blocked by an obstacle:
Min.
K
or more
Min. L
or more
or more
TD831155-04_MINI VRF.indb 38
TD831155-04_MINI VRF.indb 38
2014/05/09 15:29:07
2014/05/09 15:29:07
Click on the first or last page to see other U-4LE1E5 / U-4LE1E8 / U-5LE1E5 / U-5LE1E8 / U-6LE1E5 / U-6LE1E8 (serv.man2) service manuals if exist.

