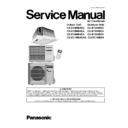Panasonic CS-E10HB4EA / CS-E15HB4EA / CS-E18HB4EA / CS-E21HB4EAS / CU-E10HBEA / CU-E15HBEA / CU-E18HBEA / CU-E21HBEA Service Manual ▷ View online
29
10.2.1.2. CU-E10HBEA
30
10.2.2.
CPU Printed Circuit Board
10.2.2.1. CU-E10HBEA
31
11 Installation Instruction
11.1. Select The Best Location
OUTDOOR UNIT
• If an awning is built over the unit to prevent direct sunlight or
rain, be careful that heat radiation from the condenser is not
obstructed.
obstructed.
• There should not be any animal or plant which could be
affected by hot air discharged.
• Keep the spaces indicated by arrows from wall, ceiling,
fence or other obstacles.
• Do not place any obstacles which may cause a short circuit
of the discharged air.
• If piping length is over 10m, additional refrigerant should be
added as shown in the table.
Example:
If the unit is installed at a 12m distance, the quantity of
additional refrigerant should be 40g ...... (12 - 10) m x 20g/m =
40g
If the unit is installed at a 12m distance, the quantity of
additional refrigerant should be 40g ...... (12 - 10) m x 20g/m =
40g
11.2.
Indoor/Outdoor Unit Installation
Diagram
• This illustration is for explanation purposes only.
The indoor unit will actually face a different way.
11.3.
Indoor Unit
11.3.1.
SELECTING THE LOCATION FOR THE INDOOR UNIT
Provide a check port on the piping side ceiling for repair and maintenance.
• Install the indoor unit once the following conditions are satisfied and after receiving the customer approval.
1. The indoor unit must be within a maintenance space.
2. The indoor unit must be free from any obstacles in path of the air inlet and outlet, and must allow spreading of air throughout
2. The indoor unit must be free from any obstacles in path of the air inlet and outlet, and must allow spreading of air throughout
the room.
3. Recommended installation height for indoor unit shall be at least 2.5 m.
* If the height from the floor to ceiling exceeds three meters, air flow distribution deteriorates and the effect is decreased.
Model
Piping size Rated
Length
(m)
Max
Elevation
(m)
Min.
Piping
Length
(m)
Max.
Piping
Length
(m)
Additional
Refrigerant
(g/m)
Gas Liquid
E10HBEA 3/8”
1/4”
7.5
15
3
20
20
E15HBEA 1/2”
1/4”
7.5
15
3
20
20
E18HBEA,
E21HBEA
1/2”
1/4”
5
20
3
30
20
32
• Thoroughly study the following installation locations
1. In such places as restaurants and kitchens, considerable amount of oil steam and flour adhere to the turbo fan, the fin of
the heat exchanger and the drain pump, resulting in heat exchange reduction, spraying, dispersing of water drops, drain
pump malfunction, etc.
In these cases, take the following actions:
pump malfunction, etc.
In these cases, take the following actions:
• Make sure that the ventilation fan for smoke-collecting hood on a cooking table has sufficient capacity so that it draws oily
steam which should not flow into the suction of the air conditioner.
• Make enough distance from the cooking room to install the air conditioner in such place where it may not suck in oily
steam.
2. Avoid installing the air conditioner in such circumstances where cutting oil mist or iron powder exist especially in factories,
etc.
3. Avoid places where inflammable gas is generated, flows-in, contaminated, or leaked.
4. Avoid places where sulphurous acid gas or corrosive gas can be generated.
5. Avoid places near high frequency generators.
4. Avoid places where sulphurous acid gas or corrosive gas can be generated.
5. Avoid places near high frequency generators.
11.3.2.
INSTALLATION OF INDOOR UNIT
This air conditioner uses a drain up motor. Horizontally install
the unit using a level gauge.
the unit using a level gauge.
The paper model for installation expand or shrink according to
temperature and humidity.
Check on dimensions before using it.
temperature and humidity.
Check on dimensions before using it.
• The dimensions of the paper model for installation are the
same as those of the ceiling opening dimensions.
• Be sure to discuss the ceiling drilling work with the workers
concerned.
4.
The installation position must be able to support a load four times the indoor unit weight.
5.
The indoor unit must be away from heat and steam sources, but avoid installing it near an entrance.
6.
The indoor unit must allow easy draining.
7.
The indoor unit must allow easy connection to the outdoor unit.
8.
Place the indoor unit according to the height from the ceiling shown in the illustration below.
9.
The indoor unit must be from at least 3m away from any noise-generating equipment. The electrical wiring must be
shielded with a steel conduit.
shielded with a steel conduit.
10.
If the power supply is subject to noise generation, add a suppressor.
11.
Do not install the indoor unit in a laundry. Electric shocks may result.
NOTE
Model Name
Height in the ceiling
CS-E10HB4**
CS-E15HB4**
CS-E18HB4**
CS-E21HB4**
CS-E15HB4**
CS-E18HB4**
CS-E21HB4**
280 mm or more
CEILING OPENING DIMENSIONS AND HANGING BOLT
LOCATION
CAUTION
During the installation, care must be taken not to
damage electric wires.
damage electric wires.
Click on the first or last page to see other CS-E10HB4EA / CS-E15HB4EA / CS-E18HB4EA / CS-E21HB4EAS / CU-E10HBEA / CU-E15HBEA / CU-E18HBEA / CU-E21HBEA service manuals if exist.

