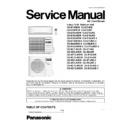Panasonic CS-E7JKEW / CU-E7JKE / CS-E9JKEW / CU-E9JKE / CS-E12JKEW / CU-E12JKE / CS-E15JKEW / CU-E15JKE / CU-E15JKE-1 / CS-E7JKEW-3 / CU-E7JKE-3 / CS-E9JKEW-3 / CU-E9JKE-3 / CS-E12JKEW-3 / CU-E12JKE-3 / CS-XE7JKEW / CS-XE9JKEW / CS-XE12JKEW / CS-XE15JKEW Service Manual ▷ View online
49
10.2. Outdoor Unit
10.2.1.
CU-E7JKE CU-E9JKE CU-E12JKE CU-E15JKE-1
50
10.2.2.
CU-E15JKE
51
10.2.3.
CU-E7JKE-3 CU-E9JKE-3 CU-E12JKE-3
52
11 Installation Instruction
11.1. Select the Best Location
11.1.1.
Indoor Unit
• Do not install the unit in excessive oil fume area such as
kitchen, workshop and etc.
• There should not be any heat source or steam near the unit.
• There should not be any obstacles blocking the air
• There should not be any obstacles blocking the air
circulation.
• A place where air circulation in the room is good.
• A place where drainage can be easily done.
• A place where noise prevention is taken into consideration.
• Do not install the unit near the door way.
• Ensure the spaces indicated by arrows from the wall, ceiling,
• A place where drainage can be easily done.
• A place where noise prevention is taken into consideration.
• Do not install the unit near the door way.
• Ensure the spaces indicated by arrows from the wall, ceiling,
fence or other obstacles.
• Recommended installation height for indoor unit shall be at
least 2.5 m.
11.1.2.
Outdoor Unit
• If an awning is built over the unit to prevent direct sunlight or
rain, be careful that heat radiation from the condenser is not
obstructed.
obstructed.
• There should not be any animal or plant which could be
affected by hot air discharged.
• Keep the spaces indicated by arrows from wall, ceiling,
fence or other obstacles.
• Do not place any obstacles which may cause a short circuit
of the discharged air.
• If piping length is over the [piping length for additional gas],
additional refrigerant should be added as shown in the table.
Example: For E9***
If the unit is installed at 10 m distance, the quantity of additional
refrigerant should be 38 g .... (10-7.5) m x 15 g/m = 38 g
If the unit is installed at 10 m distance, the quantity of additional
refrigerant should be 38 g .... (10-7.5) m x 15 g/m = 38 g
11.1.3.
Indoor/Outdoor Unit Installation
Diagram
Diagram
Model
Horse
Power
(HP)
Piping
size
Std.
Length
(m)
Max.
Ele-
vation
(m)
Min.
Piping
Length
(m)
Max.
Piping
Length
(m)
Addi-
tional
tional
Refri-
gerant
(g/m)
Piping
Length
for
add.
gas
(m)
Gas
Li-
quid
E7***,
XE7***
3/4 ~
1.75HP
3/8”
1/4”
5
15
3
15
20
7.5
E9***,
XE9***
15
3
15
20
7.5
E12***,
XE12***
15
3
15
20
7.5
E15***,
XE15***
1/2”
15
3
15
20
7.5
E18***,
XE18***
2.0 ~
3.0HP
15
3
20
20
10
E21***,
XE21***
15
3
20
20
10
E24***,
XE24***
5/8”
20
3
30
30
10
E28***
20
3
30
30
10
Click on the first or last page to see other CS-E7JKEW / CU-E7JKE / CS-E9JKEW / CU-E9JKE / CS-E12JKEW / CU-E12JKE / CS-E15JKEW / CU-E15JKE / CU-E15JKE-1 / CS-E7JKEW-3 / CU-E7JKE-3 / CS-E9JKEW-3 / CU-E9JKE-3 / CS-E12JKEW-3 / CU-E12JKE-3 / CS-XE7JKEW / CS-XE9JKEW / CS-XE12JKEW / CS-XE15JKEW service manuals if exist.

