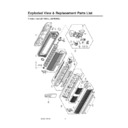LG LM-1860HL Service Manual ▷ View online
- 4 -
TEMPERATURE
LOW
HIGH
CHAOS
ON
OFF
SET
CANCEL
RESET
Remote Controller
Operation ON/OFF
(Cooling
model only)
(Heating
model only)
Cooling Operation Mode ( )
Soft Dry Operation Mode ( )
(Low)
(Med)
(High)
(CHAOS)
: High:39°C LOW : 11°C
Down to 20°C
Up to 30°C
Up to 30°C
Down to 16°C
Up to 30°C
Up to 30°C
:Cooling
:Heating
: OFF, ON, OFF ON
: Cancel Sleep Mode, Timer ON or Timer OFF.
: 1, 2, 3, 4, 5, 6, 7 Off Timer.
: Cooling model only
Heating Operation Mode.( )
Auto Operation Mode ( )
Operation Mode Selection
Fan Speed Selection
Room Temperature Display
Temperature Setting
Setting the Time or Time
Timer Selection
Timer Setting
Timer Cancel
Sleep Operation
Airflow Direction Control
Fan Operation Mode
Reset
- 21 -
Installation
A
B
1) Selection of the best location
1. Indoor unit
•
There should not be any heat source or steam
near the unit.
near the unit.
• There should not be any obstacles to prevent
the air circulation.
• A place where air circulation in the room will be
good.
• A place where drainage can be easily obtained.
• A place where noise prevention is taken into
consideration.
• Do not install the unit near the door way.
• Ensure the spaces indicated by arrows from
the wall, ceiling, fence, or other obstacles.
2. Outdoor unit
• If an awning is built over the unit to prevent
direct sunlight or rain exposure, be careful that
heat radiation from the condenser is not
restricted.
heat radiation from the condenser is not
restricted.
• There should not be any animals or plants
which could be affected by hot air discharged.
• Ensure the spaces indicated by arrows from
the wall, ceiling, fence, or other obstacles.
3. Piping length and the elevation
More than
5 cm
More than 5 cm
Front
Rear left
Left
Right
Rear right
Down right
More than
5 cm
More than eye-level
More than 10 cm
More than 10 cm
More than 70 cm
Indoor unit
Outdoor
unit
unit
Pipe Size
GAS
LIQUID
Max. piping
length
A (m)
Max.
Elevation
B (m)
3/8"
1/4" 7
5
1. Installation of Indoor, Outdoor unit
- 30 -
1) Checking the Drainage
1. Remove the Grille from the cabinet
• Set the up-and-down air direction louver to
open position(horizontally) by finger pressure.
• Remove the screws caps and the securing
screws.
• To remove the Grille, pull lower the left and
right side of the grille toward you (slightly tilted)
and lift it straight upward(Two tabs on the top
inside edge of the grille are clear of their slots).
and lift it straight upward(Two tabs on the top
inside edge of the grille are clear of their slots).
2. Check the drainage
• Pour a glass of water on the evaporator.
• Ensure if water flows drain hose of indoor unit
without any leakage.
4. Checking the Drainage and Connecting the cable to lndoor unit
Pull the right and the left side.
Screw
(both the left and the right side)
(both the left and the right side)
Screw cap
(both the left and the right side)
(both the left and the right side)
- 31 -
ø7mm
The connecting cable, from the indoor unit to the
outdoor unit should be complied with the following
specification.(Rubber insulation, type H05RN-F
approved by TUV or VDE)
outdoor unit should be complied with the following
specification.(Rubber insulation, type H05RN-F
approved by TUV or VDE)
NORMAL
CROSS-SECTIONAL
ARE 0.75mm
CROSS-SECTIONAL
ARE 0.75mm
2
(Heat Pump Model Only)
2) Connect the cable to the indoor unit
1. Connect the wires to the terminals on the control
board individually according to the outdoor unit
connection.
connection.
• Ensure that the color of wires of outdoor unit and
the terminal No. are the same to the indoor's
respectively.
respectively.
1) Cooling only type
2) Cooling & Heating type
• Secure the cable onto the control board with the
holder (clamper).
2. Attach the Grille onto the cabinet.
• Grasp the lower left and right side of the grille
and engage two tabs on the top inside edge of
the grille with two slots on the cabinet's top front
edge.
the grille with two slots on the cabinet's top front
edge.
• Press the Grille toward to the cabinet until it will
be back into place.
Terminals on the OUTDOOR UNIT
Terminals on the INDOOR UNIT
4
3
POWER CORD
2(N)
1(L)
2(N)
1(L)
4
3
2(N)
3
1(L)
2(N)
1(L)
4
3
2(N)
1(L)
A-UNIT
Terminals on the INDOOR UNIT
B-UNIT
Terminals on the OUTDOOR UNIT
Terminals on the INDOOR UNIT
Terminals on the INDOOR UNIT
5
5
4
3
4
3
5
4
3
2(N)
2(N)
1(L)
1(L)
POWER CORD
2(N)
1(L)
5
4
3
2(N)
1(L)
R. V/ V
R. V/ V
FAN
FAN
COMP.
COMP.
A-UNIT
B-UNIT
Connecting
cable
cable
Click on the first or last page to see other LM-1860HL service manuals if exist.

