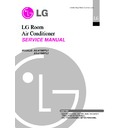LG AS-H186V_L1_L2 Service Manual ▷ View online
8 Room Air Conditioner
Dimensions
Dimensions
Indoor Unit
This symbol alerts you to the risk of electric shock.
This symbol alerts you to hazards that could cause harm to the
air conditioner.
air conditioner.
This symbol indicates special notes.
NOTICE
Symbols Used in this Manual
522
928
147
Pipe Hole
Fix Hole
MODEL
DIM Unit
W
mm
928
H
mm
522
D
mm
147
Indoor Unit
Service Manual 9
Dimensions
W
L7
L6
L8
L9
D
L1
L2
L3
L10
L11
L4
L5
H
Gas side
Liquid side
Outdoor Unit
MODEL
DIM
W
mm
870
H
mm
655
D
mm
320
L1
mm
370
L2
mm
340
L3
mm
25
L4
mm
630
L5
mm
25
L6
mm
546
L7
mm
162
L8
mm
162
L9
mm
54
L10
mm
74.5
L11
mm
79
Outdoor Unit
10 Room Air Conditioner
Product Specifications
Product Specifications
Model Name
Item Unit
Cooling Capacity
Btu/h.
Heating Capacity
Btu/h.
Moisture Removal
l
/h
Power Source
Ø,V,Hz
Air Circulation
Indoor
m
3
/min(CFM)
Outdoor
m
3
/min(CFM)
Noise Level
Indoor
dB(A)±3
Outdoor
dB(A)±3
Power Input
Cooling
W
Heating
W
Running Current
Cooling
A
Heating
A
EER
Cooling
Btu/h.W
COP
Heating
W/W
Motor Output
Indoor
W
Outdoor
W
Dimension
Indoor
mm
Outdoor
mm
Net Weight
Indoor
kg(lbs)
Outdoor
kg(lbs)
Refrigerant Charge(R410A)
g
Airflow Direction Control (Up&Down)
Remote Controller Type
Service Valve
Liquid
inch(mm)
Gas
inch(mm)
Sleeping Operation
Drain Hose
Connecting Cable
Power Cord
AS-H186V_Series
NOTE: Please refer to Label Quality on the product since this specification may be changed for improving
performance
18,000
18,500
1.8
1,220-240,50
11.6
42
45
53
1,757
1,800
7.7
8.2
10.2
3.01
56
140
928 x 523 x 147
870 x 655 x 320
17
58
1,290
O
L.C.D Wireless
1/4"(6.35)
1/2"(12.7)
O
O
1.5 mm
2
1.5 mm
2
Service Manual 11
Installation
Installation
Indoor unit
1. Do not have any heat or steam near the unit.
2. Select a place where there are no obstacles in front
of the unit.
3. Make sure that condensation drainage can be conve-
niently routed away.
4. Do not install near a doorway.
5. Ensure that the interval between a wall and the left
(or right) of the unit is more than 50cm. The unit
should be installed as high as possible on the wall,
allowing a minimum of 10cm from ceiling.
should be installed as high as possible on the wall,
allowing a minimum of 10cm from ceiling.
6. Use a stud finder to locate studs to prevent unneces-
sary damage to the wall.
Outdoor unit
1. If an awning is built over the unit to prevent direct
sunlight or rain exposure, make sure that heat radia-
tion from the condenser is not restricted.
tion from the condenser is not restricted.
2. Ensure that the space around the back and sides is
more than 10cm. The front of the unit should have
more than 70cm of space.
more than 70cm of space.
3. Do not place animals and plants in the path of the
warm air.
4. Take the weight of the air conditioner into account
and select a place where noise and vibration are min-
imum.
imum.
5. Select a place where the warm air and noise from the
air conditioner do not disturb neighbors.
Select the best Location
More than 10cm
More than
50cm
More than 2m
More than
50cm
CAUTION: Install the indoor unit on the wall where the height from the floor is
more than 2 meters.
more than 2 meters.
More than 10cm
More than 10cm
More
than 60cm
than 60cm
More than 60cm
More than 70cm
Click on the first or last page to see other AS-H186V_L1_L2 service manuals if exist.

